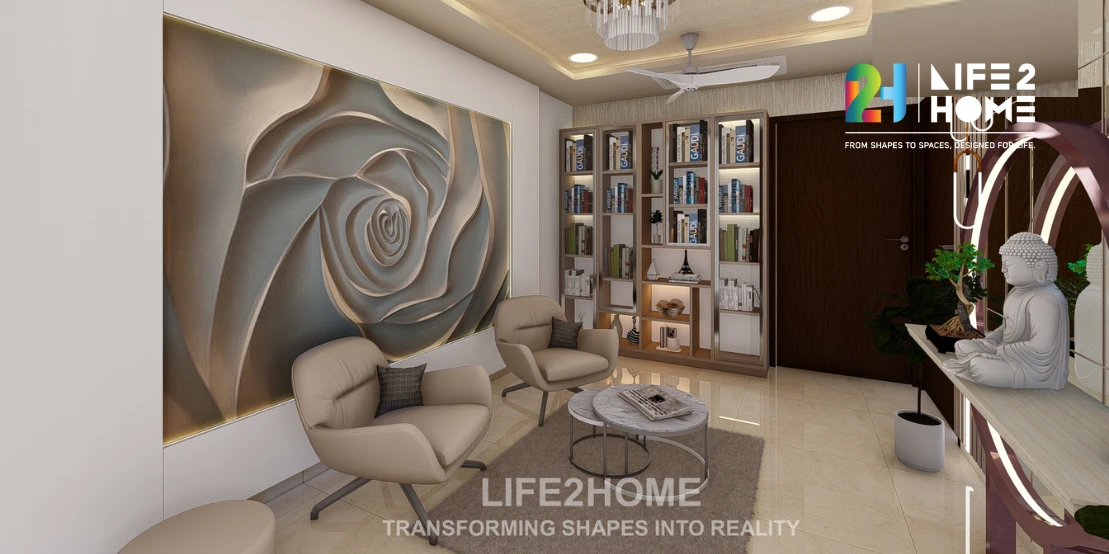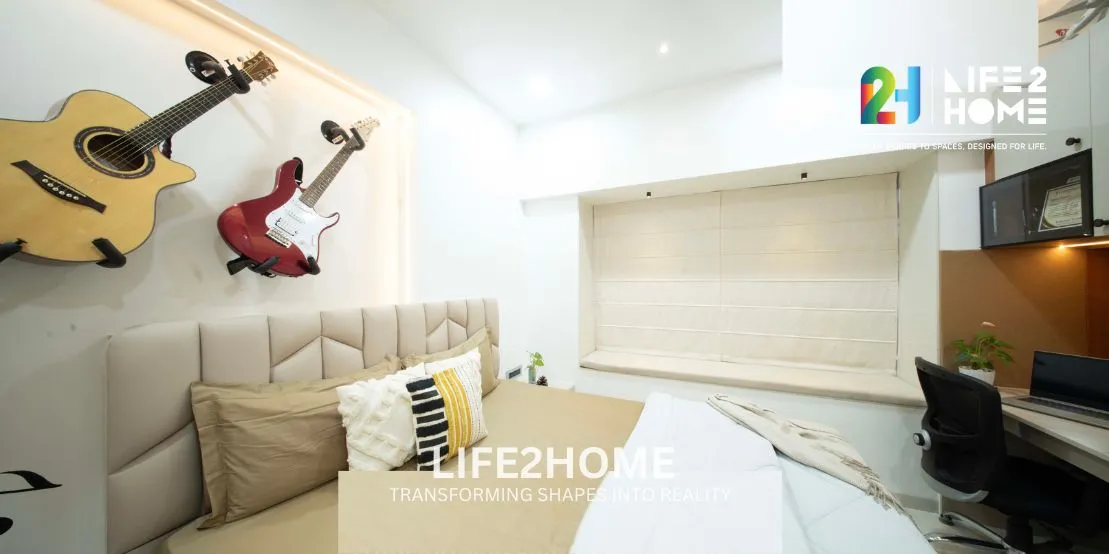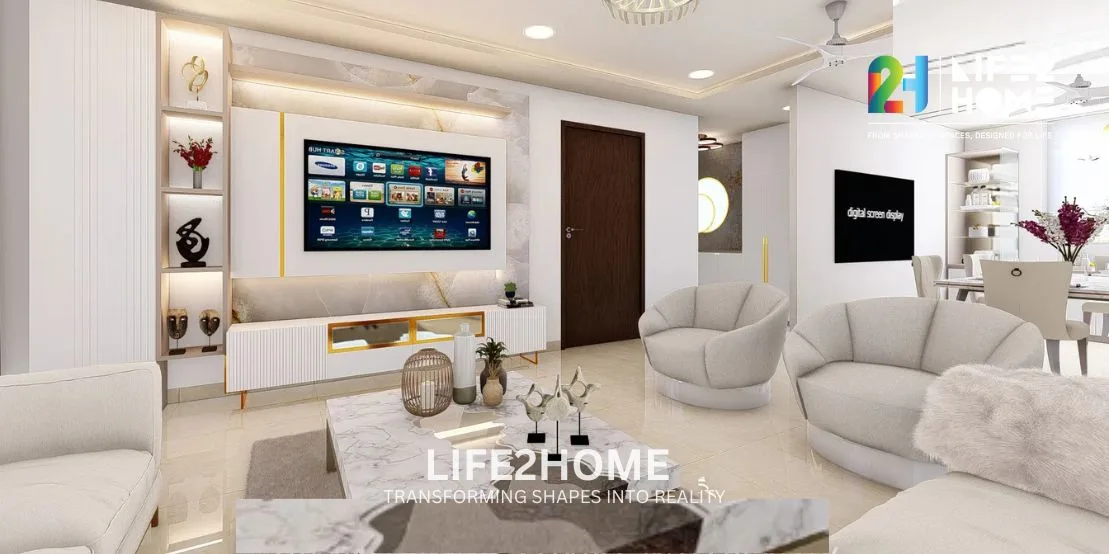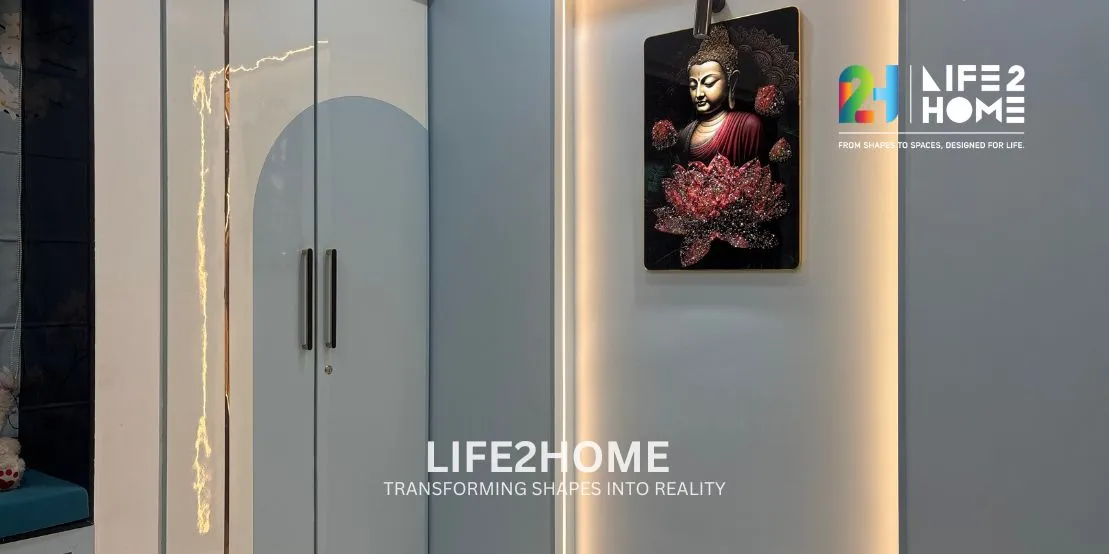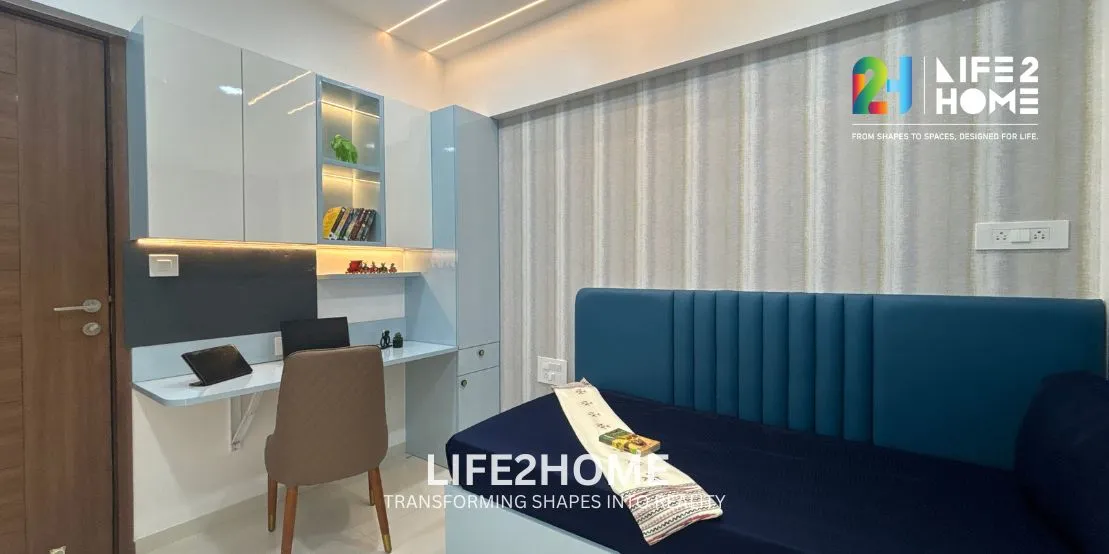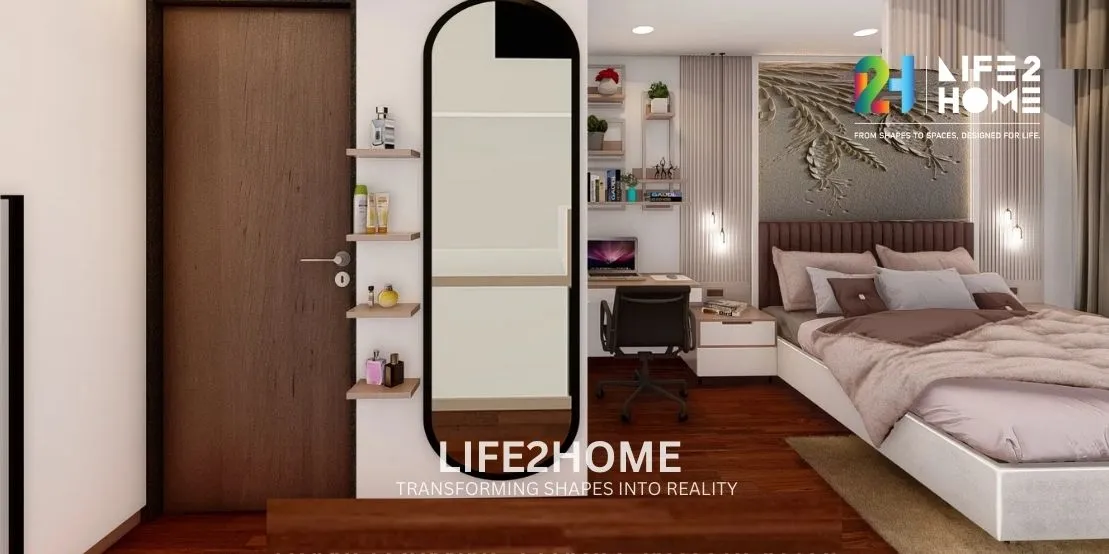Decorating a small apartment calls for clever thinking and some creative tips—and that’s how small mistakes can creep into the process and add to a place that looks busy and cluttered. From overcrowding rooms with oversized furniture to ignoring lighting and storage solutions, these mistakes can impact the appearance and utility of your house. In this post, we focus on some of the worst ideas that you should stay away from when it comes to decorating a compact apartment, with expert tips that follow Pune’s best interior designers. Whether you are decorating a studio or a small 1BHK, steer clear of these mistakes, and you’ll be able to achieve a stylish but well-planned living space.
It is a necessity to design and make a small apartment look good, and function well at the same time. It has become commonplace to find compact homes in urban cities such as Pune, Mumbai and Delhi due to the increasingly dense population. Although there are opportunities in small apartment interiors, there are also unique challenges one must pay attention to.
This guide outlines the Top Mistakes to Avoid in Small Apartment Interior Design and their solutions. Consider you are working on transforming a studio or a 1BHK flat; with these tips, you will be able to make the most of your less available space while adapting an efficient layout.
Choosing Bulky Furniture That Overwhelms the Space
What’s the problem? Oversized pieces such as sofas and beds which may enhance the visual appeal of showrooms can render cramped spaces into chaotic jails devoid of freedom. Additionally, these inflexible pieces hinder movement within rooms, further adding to the stagnancy and congestion circumscribing one’s personal sanctuary.
How to fix it:
- Adopting transformations from classic designs such as right angled chairs into sofa-cum-beds add versatility folding dining tables as well cultivates multi functional furniture.
- Furniture stylists are now effectively incorporating optically lighter materials such glass in legs couches and tables which breathe life into stuffy corners.
Investing into tailored furniture for your space is expensive hence measuring before hand ensures elimination of wasteful expenditures.Disregarding Vertical Space Use
Why it matters: Walls can work like a friend when floor space is limited. Not utilizing vertical storage significantly limits one’s capability.
What to do instead:
- Use floating shelves for books and decor.
- Implement tall cabinets or wall-mounted cupboards.
- Look into ceiling-hung storage for use in kitchens.
Improper Lighting
Common issue: A single overhead light may create dim booths, while the area below feels gloomy. This combined with insufficient lighting creates an undesirable effect.
Solution:
- Layering ambient, task, and accent lighting, creating a combination improves sufficiency.
- Use mirrors to reflect natural light
- Consider sheer curtains for sunlight streaming
Oversupply of Decorative Elements and Accessories
How does this backfire? Too many adornments stand a chance at visually turning smaller locations into chaotic spaces.
What else can they do:
- Minimalism
- Several larger items as opposed to many smaller items.
- Keep surfaces scrubbed clean.
Not Having Flow or Layout Defined
What’s here done wrong: Poor arrangement leads wasteful spacing coupled with awkward daily movement
Professional tips:
- In studio apartments, clearly define separate zones
- Use rugs or open shelving split spaces
- Avoid placing furniture that obstruct pathways
Skipping Storage Planning
Storage needs to be thoughtful. Without thinking through how storage will work, clutter inevitably accumulates on surfaces like countertops.
Plan Smarter:
- Incorporate under-bed storage and built-in wardrobes.
- Utilize wall-mounted organizers in bathrooms and kitchens.
- Ottomans, beds, and benches with drawers offer hidden storage.
Picking Wrong Colors
Choosing dark colors can make small spaces feel even smaller.
Stick to:
- Pastel or neutral shades.
- Monochromatic themes.
- Bold accents added strategically for a pop.
Ignoring The Entryway
The home entry way sets the mood of the house as a home, while well-designed, visually appealing homes bring calming feelings.
Solution:
- Slim shoe cabinets encourage tidier organization.
- Hooks floating shelves support easy access to items such as keys, allowing users to grab it quickly.
- Mirror panels extend visual perception of space which is crucial in Feng Shui design principles enhancing flow energy around a space.
Ceiling And Flooring Design Overlooked
Reason: Small apartment interior design tends to disregard features like ceilings and floors as they are perceived less impactful however they define your space greatly.
Design suggestions:
- Light colored floors create an expansive feel.
- Simple moldings or subtle patterns add texture to ceilings enhancing warmth into your home’s atmosphere.
- Heavy carpets bring stuffiness that stifles rooms sapping them of fresh air, avoid them.
Too Much Furniture In One Room
Urge is to over-clutter compact apartments with multifaceted ingenuitive designs creating functional piece after multifunctional piece which leads places feeling cramped because they’ve been overfilled with too much.
Best practice without unexpected overpowering simplicity guide:
- Threaten the area using minimalist quality items instead of multiple pieces.
- Allow the space to breathe by retaining some open corners.
- Remember: negative space serves as a visual element in design, too!
Small Apartment Interior Design: Common Errors to Avoid
In conclusion, here are the most important mistakes that should be avoided:
| Mistake | Better Alternative |
| Bulky furniture | Multi-functional and compact furniture |
| Ignoring vertical space | Floating shelves or tall cabinets |
| Weak illumination | Layered lighting fixtures; mirrors |
| Too much décor | Minimalism complemented with organization |
| No layout planning | Defined zones with efficient spatial arrangement |
| No cabinetry | Hidden and wall-mounted storage solutions |
| Use of dark hues | Light neutral tones are preferred |
| Entryway ignored | Organized and multifunctional spaces |
| Dull ceilings/floors | Thoughtful textures and finishes applied |
| Overfilled spaces | Clear lines and defined areas give shape to open spaces |
Frequently Asked Questions (FAQs)
- What are the main issues in small apartment interior design?
The primary issues are limited space, lack of storage, and lighting. Nevertheless, each one poses a challenge that can serve as a design opportunity when approached creatively.
- How can I create the illusion of more space in my small apartment?
Position mirrors strategically, illuminate using bright lights, and opt for light colors as well as smart lighting. Choose compact-sized furniture while maintaining an uncluttered environment to enhance spatial perception visually.
Conclusion
The art of designing small spaces is both complex yet methodical. By understanding the top mistakes to avoid in Small Apartment Interior Design focuses on optimizing limited space means finding appealing solutions that transform them into a cherished home you want to live in—functional yet stylish. Effective layout, wise furniture choices, and a thorough awareness of relationship to space enable your small home to easily compete with larger homes for comfort.
If you feel stuck along the way, don’t hesitate to contact an expert. Sometimes all it takes to convert a vision in mind called dreams into reality is some professional insight on scheduling tasks correctly and guiding where necessary.

