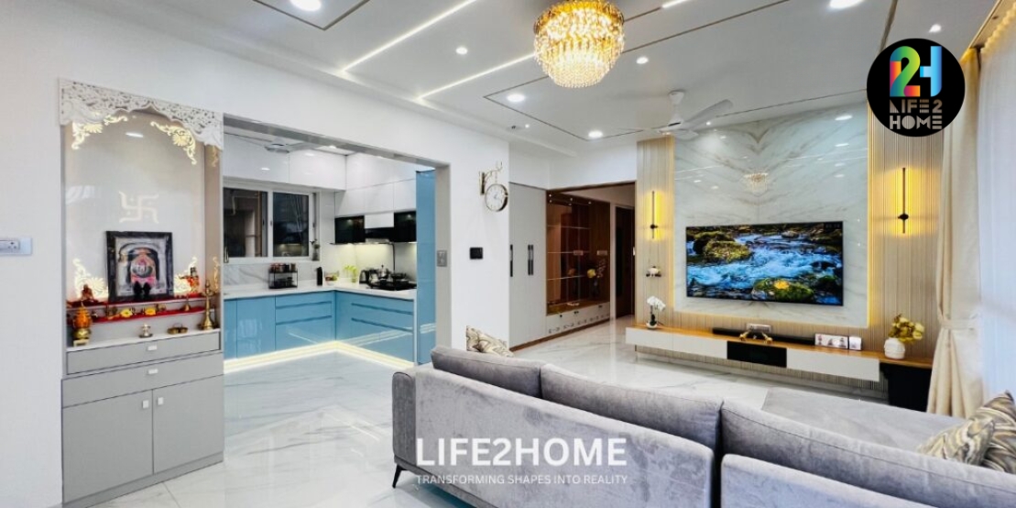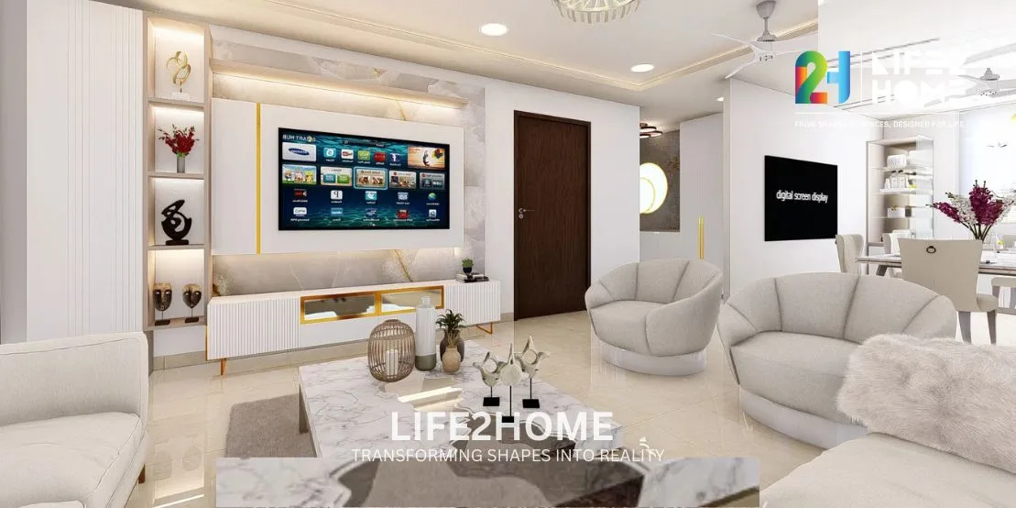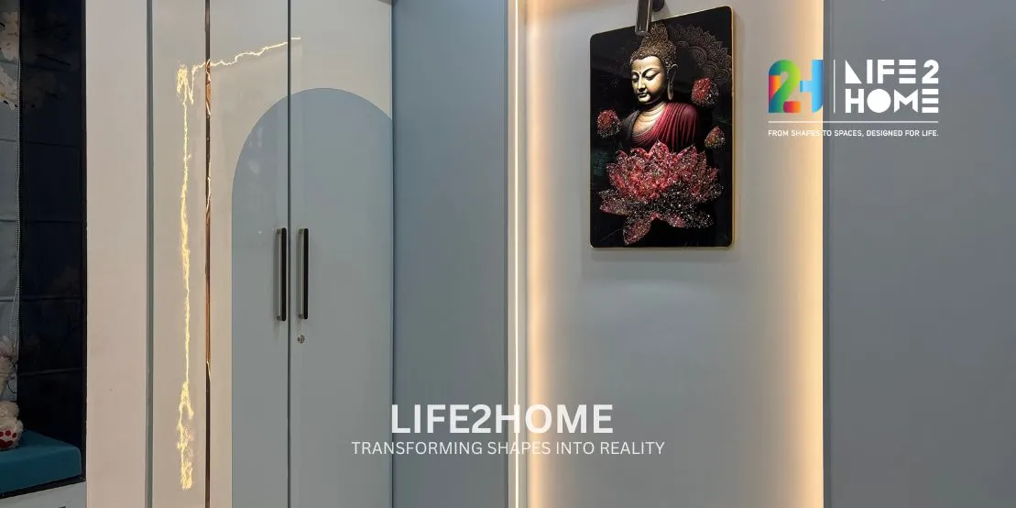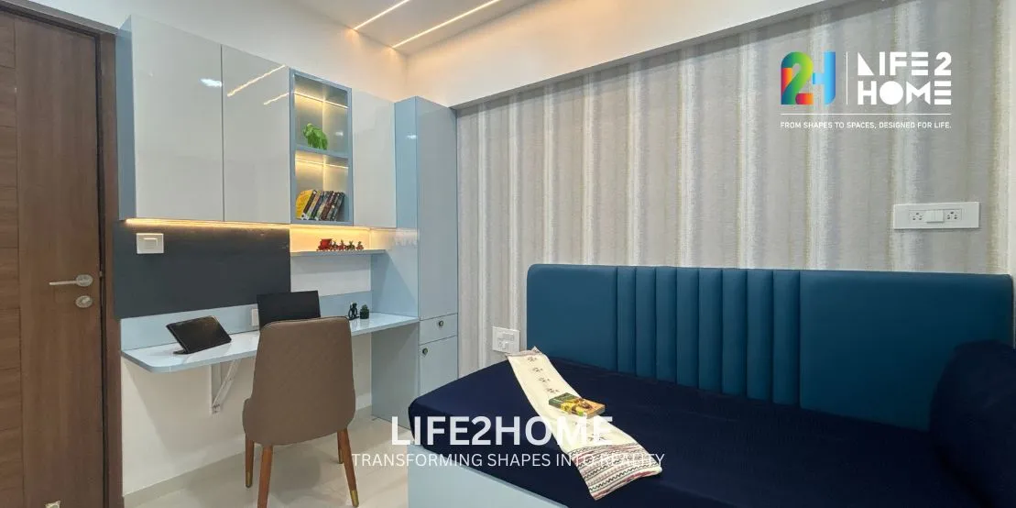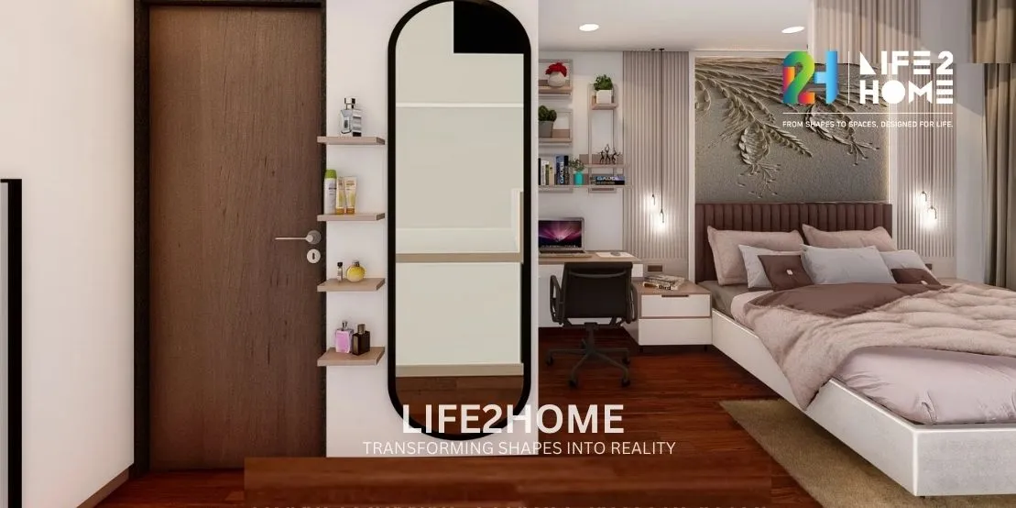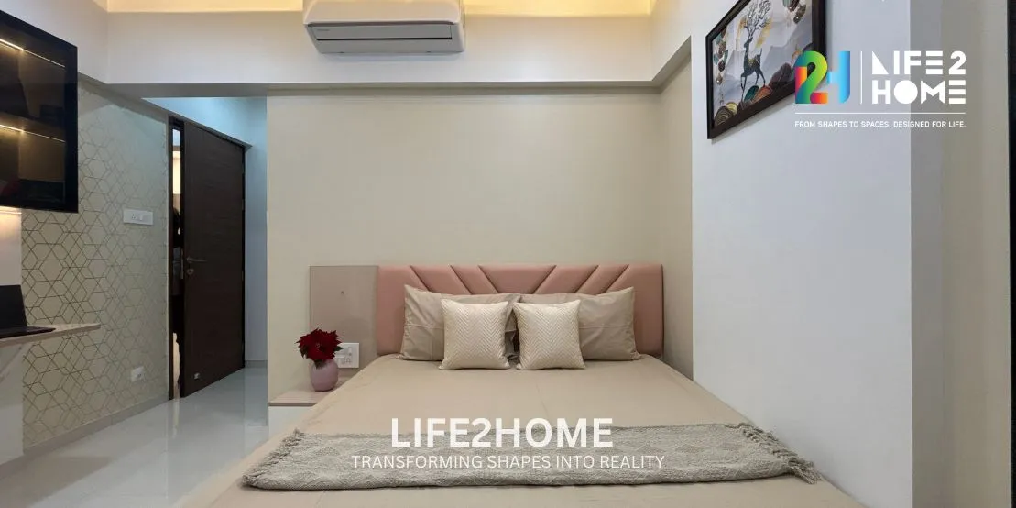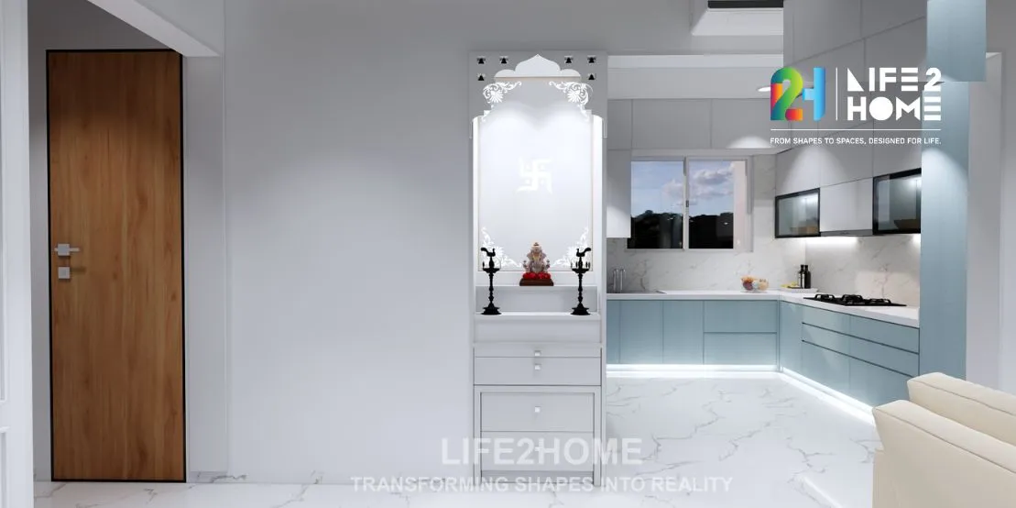Keeping a home organized is very challenging, especially when living in small spaces. Clutter quickly piles up, giving the environment an untidy, stressful feel. That is where space-saving interior design comes into play. Homeowners can make smart design choices to create functional, aesthetically pleasing, and highly organized spaces.
Space-saving interior design focuses on maximizing every inch of available space, ensuring that no area is wasted. From multifunctional furniture to vertical storage solutions, these design principles help in maintaining a clutter-free and well-structured home. In this article, we’ll explore how space-saving design improves home organization, offering practical ideas and solutions for every room.
Understanding Space-Saving Interior Design
What is Space-Saving Interior Design?
Space-saving interior design is a strategic approach that maximizes the functionality of a home while minimizing clutter. It involves the use of furniture, storage solutions, and layout designs that best utilize available space.
Key Principles of Space-Efficient Homes
- Functionality: Every piece of furniture or decor should serve a purpose.
- Minimalism: Reducing excess items helps create a clean and organized space.
- Smart Storage: Utilizing hidden and multi-purpose storage solutions.
- Flexibility: Creating space that is adaptive and multifunctional.
Advantages of Space Optimization
- Increases the space in a house to be organized and stress-free.
- Enhances the aesthetic look of a home.
- Increases mobility and accessibility
- Increases functionality of small spaces
Maximization of Small Spaces Using Smart Furniture
One of the most effective means of saving space is through the use of smart furniture. The pieces are multi-functional, hence reducing the use of excess furniture and increasing home organization.
Multi-Functional Furniture
- Sofa Beds: Convert into a bed, ideal for guest rooms or small apartments.
- Expandable Dining Tables: Can be used according to the number of people.
- Storage Ottomans: Can be used as a sitting place and, at the same time, storage for books, blankets, etc.
Foldable and Extendable Pieces
Wall-Mounted Desks: It is ideal for small workspaces, which can be folded away when not in use.
Collapsible Chairs and Tables: Ideal for hosting guests without occupying permanent space.
Modular Storage Solutions
- Stackable Shelves: These enable homeowners to personalize storage according to their needs.
- Convertible Cabinets: They can change shapes or expand to fit other storage requirements.
By incorporating these smart furniture solutions, homes can become more functional and clutter-free.
Maximizing Vertical Space for Improved Organization
Many houses misuse vertical space and create more mess than needed. It is often highly beneficial to maximize utilization of the wall and higher places.
Wall-mounted shelves and cabinets
- Perfect for books, decorative items, or kitchen stuff, not to be on the floor.
- It can be customised at varying heights and width.
Hanging Storage Solutions
- Hooks and Racks: good for hanging coats, bags, kitchen utensils.
- Hanging Baskets: Great for storing small items in the kitchen or bathroom.
Loft Beds and Elevated Storage
- Loft beds make for space underneath the bed for a desk, dresser, or even a seating area.
- Overhead cabinets in the kitchen and bathrooms will store rarely used items.
It makes items not sit on the floor but rather keeps things open and breathing.
Decluttering with Minimalist Interior Design
A minimalist approach plays an important role in home organization. The reduction of unnecessary items allows a home to be more accessible and feels much larger.
Effects of Minimalism on Organization
- Fewer messes translate into fewer things to clean and organize.
- A simple and streamlined design brings calmness.
How to Be a Minimalist
- Keep only the essentials: Declutter frequently by removing anything that is unused or redundant.
- Use Neutral Colors: Soft tones help create a clean and cohesive look.
- Limit Decor: Choose functional decor items that also serve as storage.
Reducing Unnecessary Items
One of the easiest ways to improve home organization is by eliminating excess belongings. Regularly sorting through items and donating or repurposing unused ones ensures that only necessary items remain.
Clever Storage Solutions for Every Room
Each room in the house has different storage requirements. Using smart planning and space-saving design, you can create an organized home without it feeling cluttered.
Kitchen: Pull-Out Cabinets and Hidden Drawers
The kitchen is one of the busiest places in a home, and it usually becomes cluttered. With smart storage solutions, everything stays in its place.
- Pull-Out Pantry Shelves: This will allow access to food items without taking too much space.
- Hidden Drawers: Additional drawers can be added inside larger drawers to store utensils, cutting boards, or spices.
- Magnetic Knife Strips: Clear up counter space by mounting knives on the wall.
- Hanging Pot Racks: Hang pots and pans on wall-mounted or ceiling racks to free up cabinet space.
Bedroom: Under-Bed Storage and Built-In Closets
Bedrooms should be peaceful and clutter-free to induce sleep. Using space-saving furniture can keep everything tidy.
- Under-Bed Storage Bins: Perfect for seasonal clothing, shoes, or extra bedding.
- Wall-Mounted Nightstands: Instead of nightstands, use floating shelves beside the bed.
- Built-In Wardrobes: Custom closets that go all the way to the ceiling maximize storage.
- Headboard Storage: Some beds have built-in shelves in the headboard for books, lamps, or decor.
Living Room: Hidden Compartments and Multi-Use Furniture
The living room is often a place for entertainment and relaxation, so efficient storage is essential.
- Storage Ottomans: These can be used to store blankets, books, or games while providing additional seating.
- Wall-Mounted TV Units: Floating shelves under a mounted TV provide space for electronics without occupying floor space.
- Foldable Coffee Tables: Some tables have hidden compartments or can expand when needed.
Bathroom: Over-the-Toilet Storage and Wall Hooks
Bathrooms are usually small, but with creative storage solutions, you can keep them organized.
- Over-the-Toilet Cabinets: Make use of the space above the toilet for toiletries.
- Wall Hooks: Perfect for towels, bathrobes, and hair tools.
- Corner Shelves: Use dead space in shower areas for soaps and shampoos.
Smart Technology for Space-Saving Homes
Technology is a big part of optimizing home organization. Smart home solutions help automate storage and maximize available space.
Automated Furniture
- Smart Beds: Some beds fold up into the wall during the day to free up space.
- Motorized Closet Systems: Allow shelves to move up and down, making it easy to access storage without extra space.
Smart Home Storage Solutions
- Voice-Activated Shelves: These open and close with voice commands.
- Smart Closet Organizers: Track clothing inventory and suggest outfits.
- App-Controlled Storage Systems: Help homeowners keep track of stored items digitally.
IoT for Better Organization
- Smart Home Assistants: Assist in the setting of reminders to plan activities.
- Motion-Sensor Lighting in Closets: Easily find items without feeling around for them in the dark.
- Automatic Vacuum Storage Bags: Saves space in storage as they compress clothes and bedding.
The Function of Lighting in Maximizing Space
Lighting helps in creating a feeling of an expansive and airy space.
The Impact of Suitable Lighting on Perceived Space
- Bright lighting has the effect of eliminating shadows, making the room feel open.
- Layered lighting adds depth to small spaces.
- Bad lighting makes a space look cramped and cluttered.
Utilizing Mirrors to Make the Space Look Bigger
Hanging mirrors across windows reflects natural light, giving a room a sense of spaciousness.
Mirror panels on closet doors give an illusion of extending space.
Decorative mirrors can serve as both functional and aesthetic pieces.
Smart Placement of Lights
- Under-Cabinet Lighting: Brightens kitchen workspaces without taking up counter space.
- Wall Sconces: Use less space than floor lamps.
- Recessed Ceiling Lights: Give plenty of illumination without using up floorspace.
Open Floor Plans and Multipurpose Rooms
An open floor plan may make the home feel more spacious and accessible by reducing the number of actual barriers in between areas.
Advantages of an Open Floor Layout
- Makes the space feel much larger.
- Creates good airflow and illumination.
- Fosters multipurpose uses for areas.
How to Design Multi-Purpose Rooms
- Living Room + Home Office: Make use of a foldaway desk that can be incorporated into the decor.
- Dining Area + Workspace: Extendable tables make the space a work desk.
- Guest Room + Storage: A Murphy bed converts an extra room into a guest space when needed.
Dividers and Partitions for Flexible Use
- Sliding Doors: Separate spaces but allow flexibility.
- Curtains or Foldable Screens: Create privacy without walls.
- Bookshelves as Dividers: Separate spaces while creating storage.
Space-Saving Design in Small Apartments and Studios
Small apartments and studios need careful planning to avoid the feeling of being cramped.
Problems with Small Living Spaces
- Lack of storage space.
- Separation of different living areas is hard.
- Clutter tends to build up due to lack of space.
Optimal Layout Planning
- Arrange furniture to allow for clear pathways.
- Use multipurpose furniture to maximize utility.
- Keep colors and textures cohesive to create a unified look.
Real-Life Examples of Optimized Small Homes
- Tiny Homes: Innovative use of lofted sleeping areas and foldable furniture.
- Studio Apartments: Creative room dividers and under-bed storage.
- Compact Urban Spaces: Custom-built furniture tailored to fit small corners.
Color Psychology in Space-Saving Interior Design
Colors play a crucial role in making a space feel more open and inviting.
Light Colors vs. Dark Colors
- Light Colors: White, beige, and pastel tones make rooms feel larger.
- Dark Colors: Create a cozy atmosphere but can make a room feel smaller if overused.
How Color Influences Perception of Space
- Monochromatic schemes add to openness.
- Cool shades (blues, greens) add an airy feeling.
- Colors with contrast provide visual depth.
Ideal Color Pairs for Tiny Spaces
- Pastel neutrals paired with pop of bright.
- White walls, furniture in wood.
- Soft colors, minimal embellishments.
Custom Made Storage
Custom built furniture is best to optimize spaces at times
Advantages of Custom Storage
- Makes maximum use of all available space
- Blends with home style and its structure.
- Can be tailored to specific storage requirements.
How to Design Built-In Solutions
- Plan storage according to lifestyle needs.
- Use concealed compartments to avoid clutter.
- Include adjustable shelving for flexibility.
Cost vs. Benefits Analysis
- Pros: Maximum efficiency, long-term investment.
- Cons: Higher upfront cost, professional installation.
Conclusion
Incorporate multi-purpose furniture and smart storage solutions to easily maintain a clutter-free home with the help of space-saving design. Whether it’s a small apartment or a spacious house, the optimization of space enhances the overall efficiency and comfort.
The good news is that you do not have to splurge on huge budgets to get this done. It can be easily achieved by incorporating simple and affordable solutions like DIY storage hacks, smart placement of furniture, and decluttering.
Apply these space-saving design principles today and see how they make your home feel more organized, spacious, and stylish. Trust me; your future self will thank you for it. Contact us today!
FAQs
They include convertible couches, tables that can be extended, desks for wall and nesting tables. They also have drawers to provide storage under beds or furniture ottomans for storage. These furniture pieces add value while conserving space in your home. They give an impression of space and still function.
Vertical storage such as bookshelves and high cabinets that are hung on walls makes use of space in the walls that would be inaccessible, as opposed to the flooring, resulting in more storage space as well as keeping floors neat and organized.
In kitchens there are some kitchen designs that save space include pull-out shelves to store pantry items, hidden drawers, magnetic pot racks, knife racks and overhead cabinetry. They can assist in cleaning countertops as well as improve efficiency in what is often the busiest area of the home.
Modular closets can be customised to make use of all horizontal and vertical space effectively. They feature adjusted shelves, space for hanging clothes, and even hidden compartments that help in arranging clothes and making sure your bedroom is tidy.

