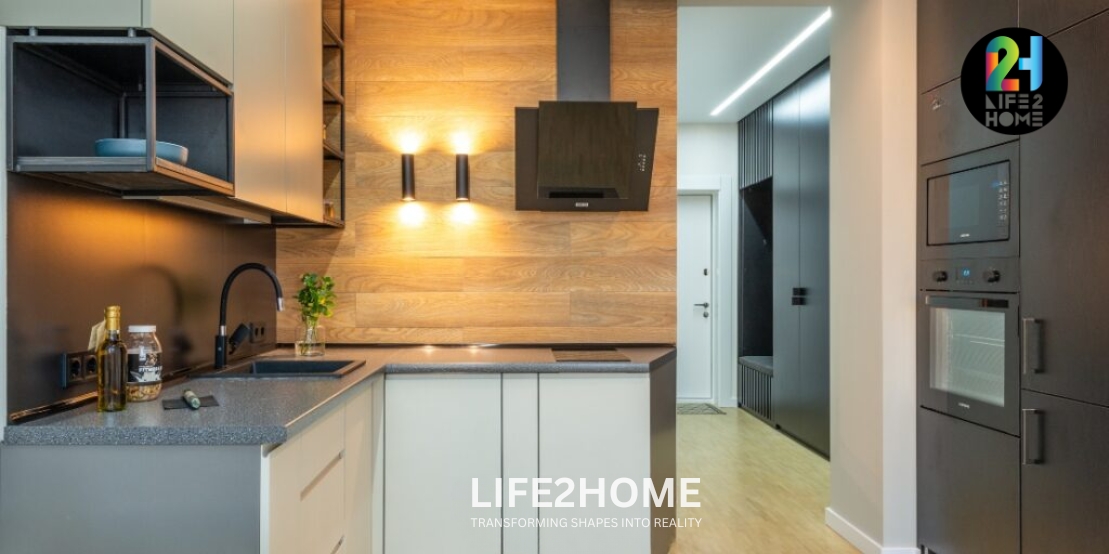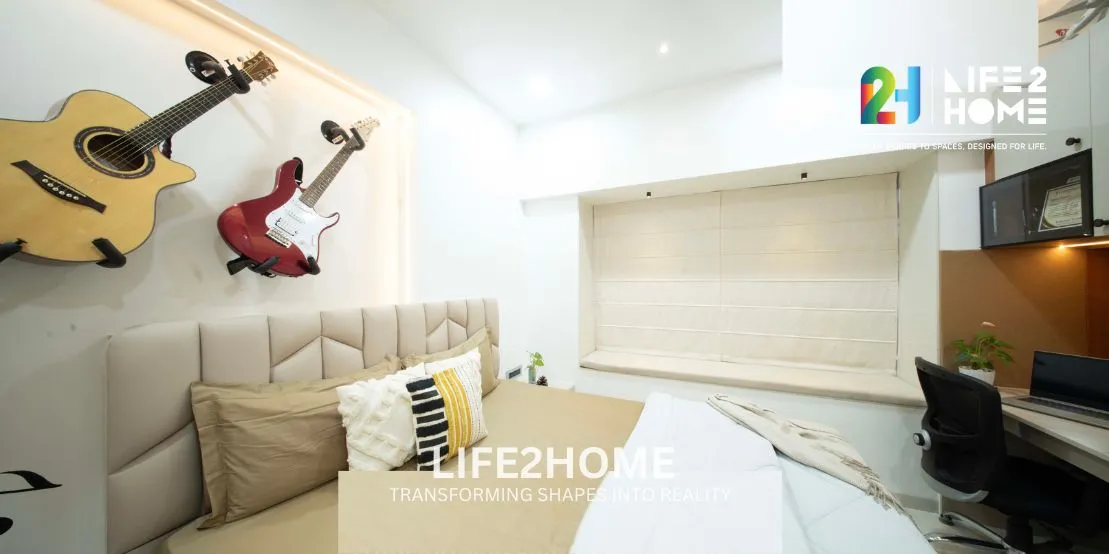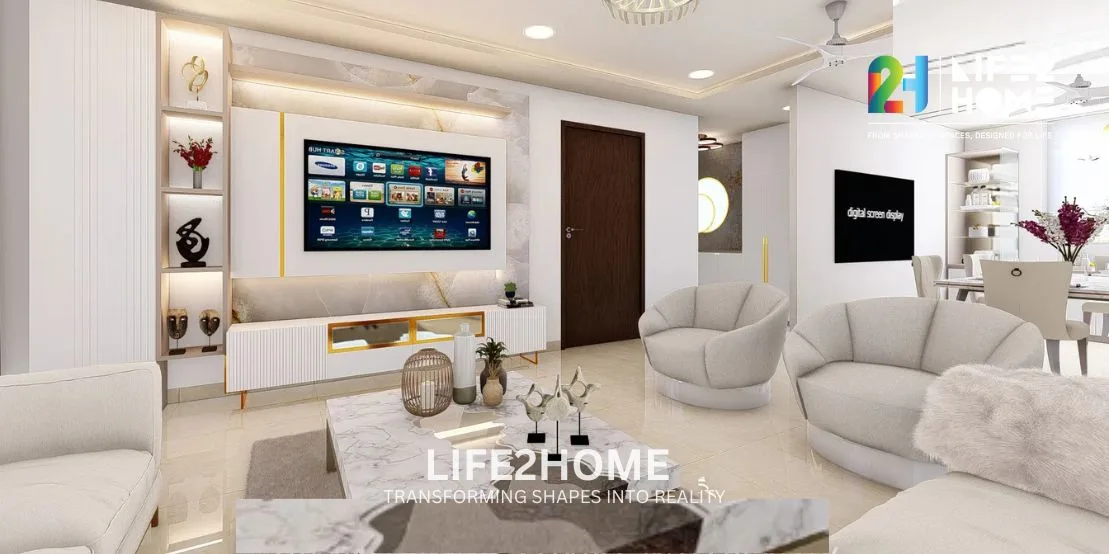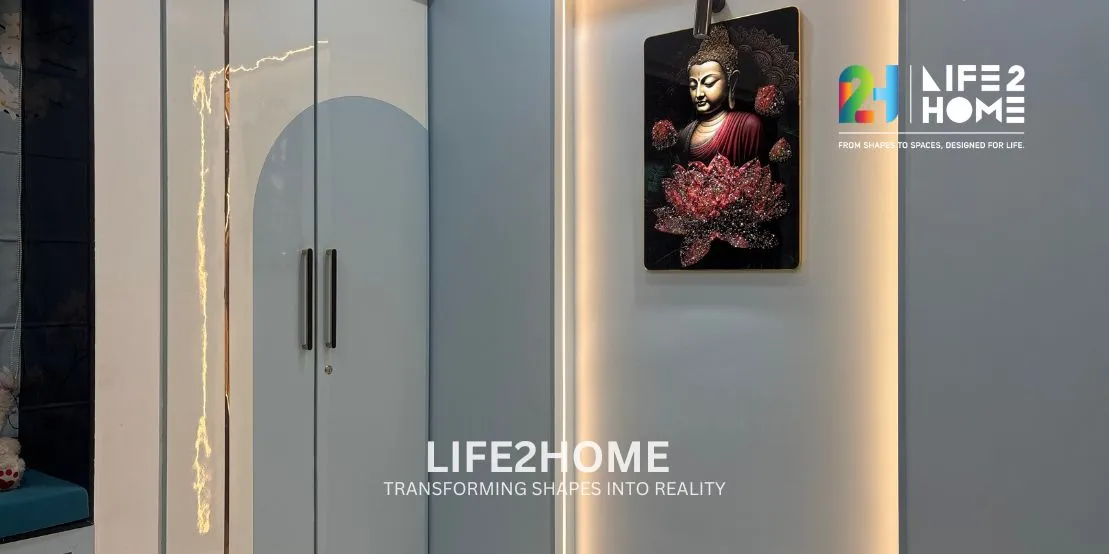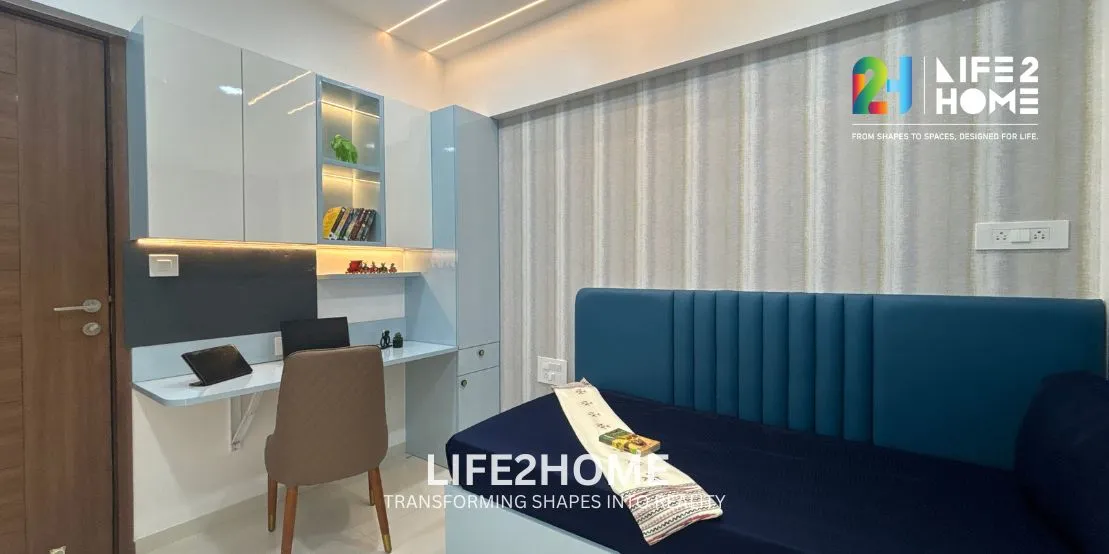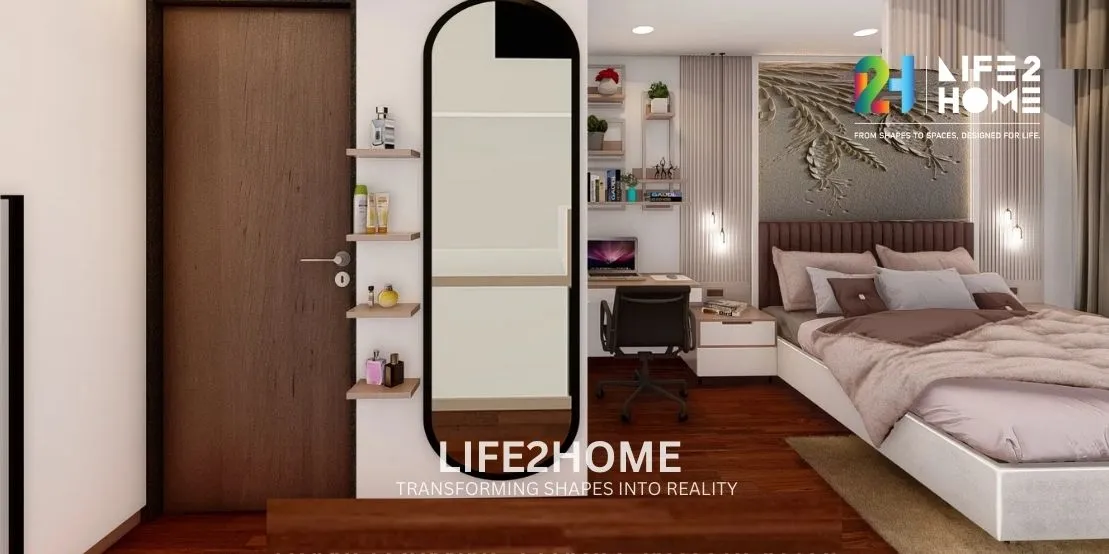A good-looking kitchen interior can make cooking, eating and entertaining more pleasing. But when space is limited, every inch matters. Not only you live in Baner, Pune or elsewhere, if your kitchen is great as per the lay-out then rest all can be sorted out. Making smart use of storage, using space that is fantastic, squeezing every last inch, all we ladies do at a glance, right?
Optimize Your Kitchen Layout
How well you use and enjoy your kitchen can be significantly impacted by its arrangement. Here are a few choices:
- Galley Kitchen: Perfect for tight spaces and everything is within reach.
- L-Shaped Kitchen: Perfect for open-plan homes — more counter space and easier traffic flow.
- U-Shape Kitchen (20 ft): Plenty of storage and counter-top space for big families.
- Island Kitchen: Great for entertaining, as long as there’s space to stack the dishes if your kitchen can handle it.
Make use of Vertical Space
Instead of spreading out, go up. Here are some ways to take advantage of vertical space:
- Install taller cabinets to store less utilized items.
- Use open shelving to quickly grab what you use most often.
- Hang pots, pans and utensils on wall-mounted racks to free up counter space.
Select Clever Storage Options
A cluttered kitchen, for example, might appear smaller than it actually is. Clever storage options are:
- Pull-out drawers: Put the deepest to the back of a shallow space.
- Corner carousel units: Make use of pesky corner space.
- Cleaning supplies can be kept under the sink in baskets or on shelves.
- Make your own organisers by allocating drawers for kitchen tools, spices and cutlery.
Select Multipurpose Furniture
Every piece of furniture in a small kitchen must serve two purposes.
Try:
- Fold-down or retractable eating tables and extra prep.
- Placing stools they could slide under the counter.
- A storage kitchen island to keep the necessities at your fingertips.
Light Colors and Reflective Surfaces
COLOR: The color you choose can greatly affect how lavish your kitchen feels:
- Pale colours like white, neutral, or light pastels are also effective at giving the impression that the kitchen is huge.
- Light is reflected by glossy or reflecting surfaces, such as glass cabinet doors or glossy tiles, adding depth.
- The room feels lighter and more airy with good lighting (pendants, under-cabinet).
Make Use of Built-in Appliances
Space is saved and your kitchen is streamlined with built-in appliances:
- Two appliances are eliminated with combination oven-microwaves.
- Induction stoves are safer and require less room.
- Refrigerators that are designed to seem like cupboards.
Open Up the Space
A kitchen reno is far from being just about adding more storage — it’s also about making the space as open and welcoming as possible:
- Deconstruction of unnecessary walls to open up the kitchen with direct access to the living or dining room.
- Offering an open, contemporary look with glass walls used in place of traditional walls.
- Adding a breakfast bar to gain more functionality without using a lot of space.
Conclusion
Maximizing kitchen interior space is basically all about smart design choices. Whether you opt for vertical storage, multi use furniture or a more open floor plan, a well-thought-out renovation can make your kitchen look and feel more fashionable — as well as more practical to use. If you stay in Baner and are considering re-designing your kitchen, there are lots of professionals to choose from that can help you in turning your dream into reality. Sign up today and get started!

