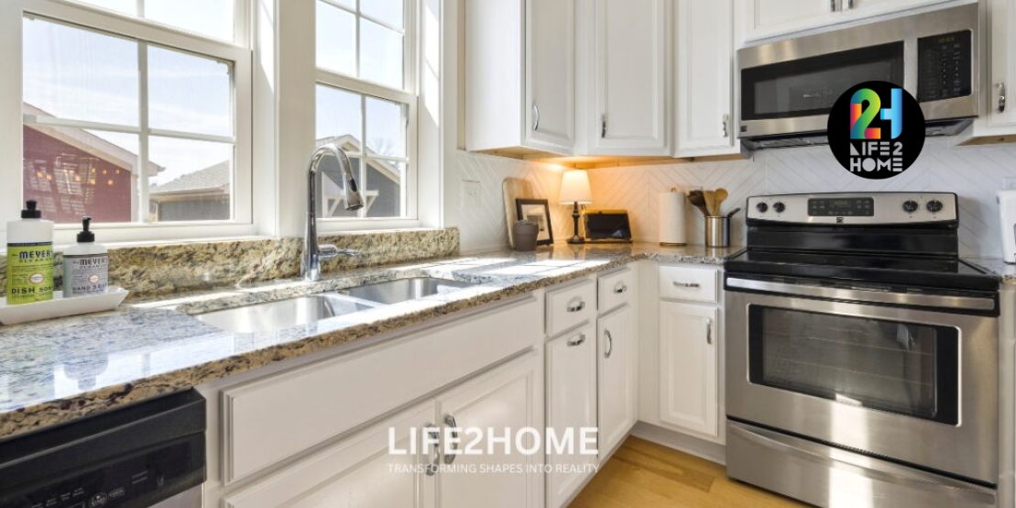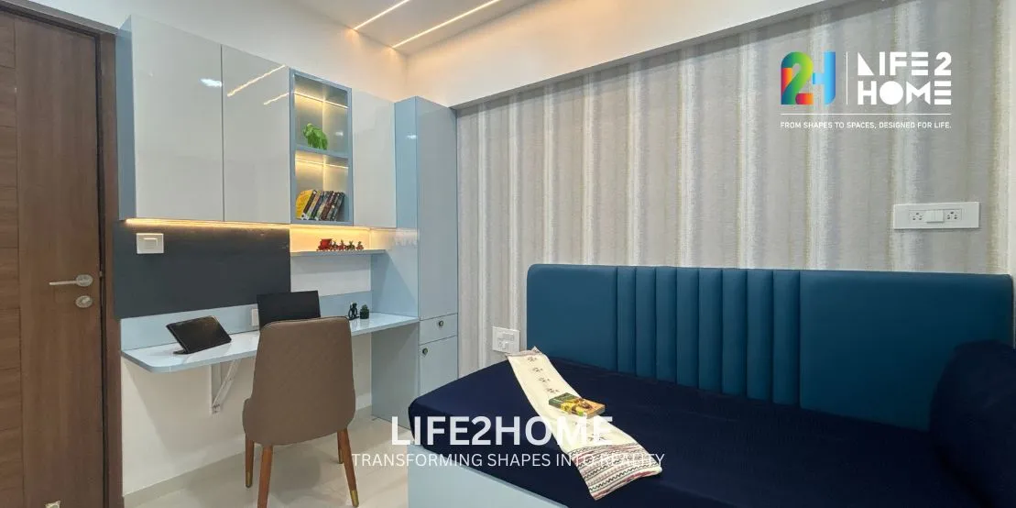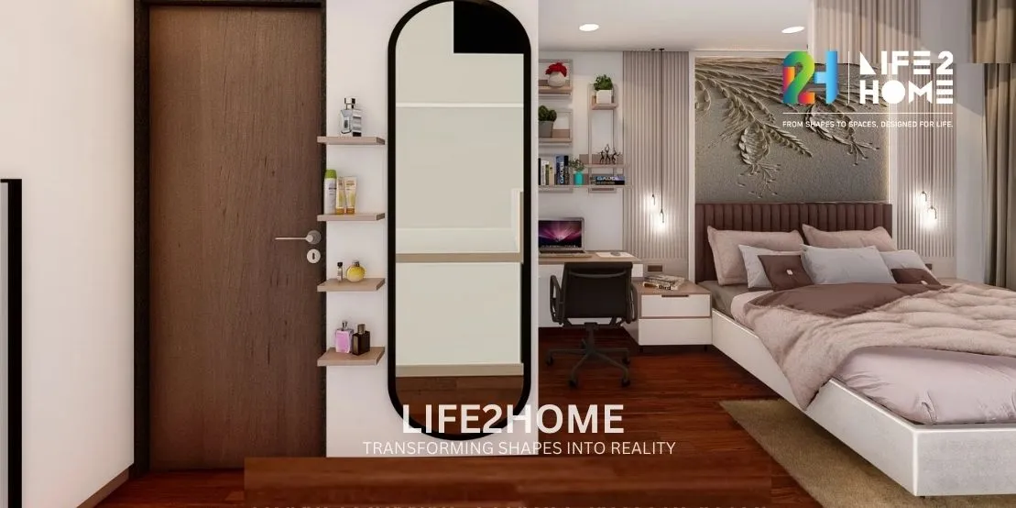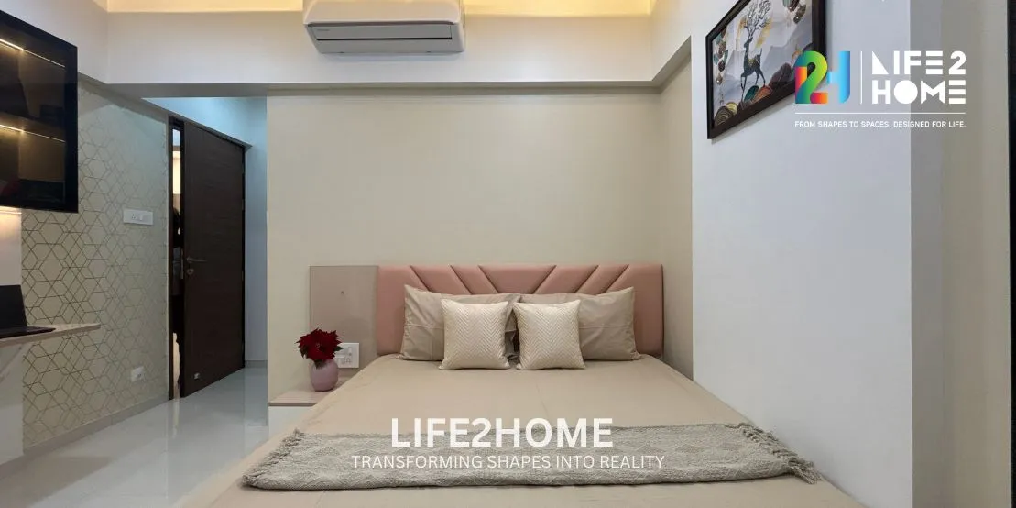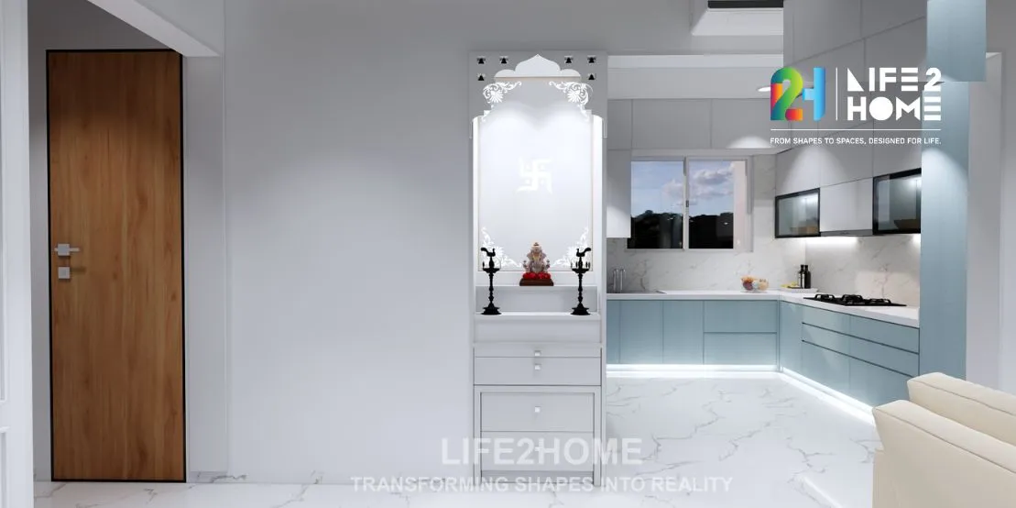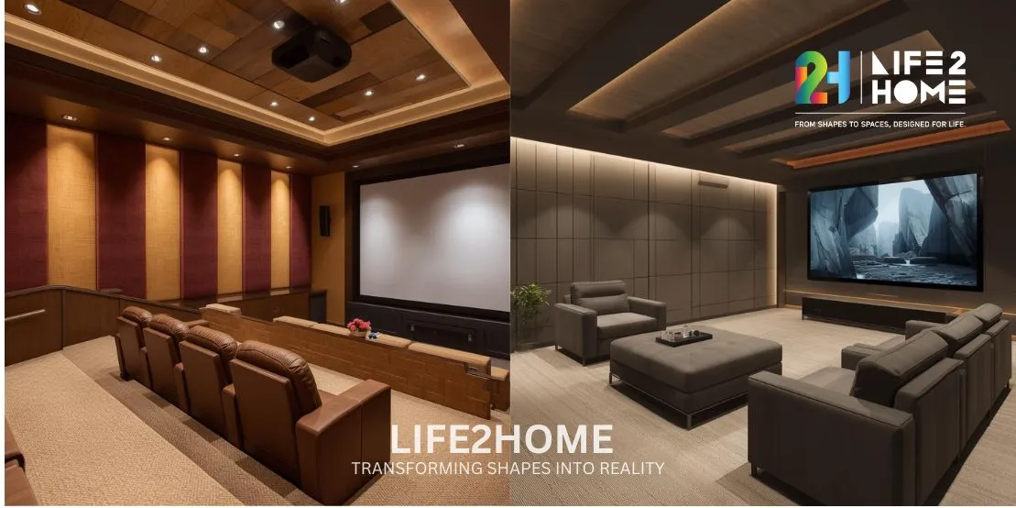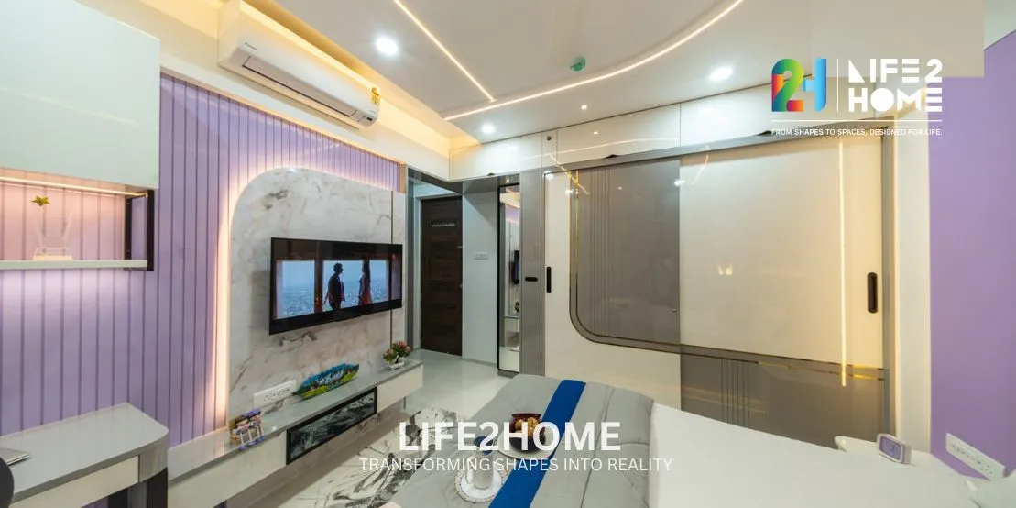One of the most common problems is designing a kitchen in a limited space, especially in urban areas like Baner, Pune. Skilled Baner Kitchen Interior Designers employ a variety of techniques to make small kitchens both efficient and inviting.
Understanding the client’s needs
Before designing any kitchen, it is also important to get to know the lifestyle, cooking habits, and storage needs of the client. This would ensure that the design of the kitchen will actually fit the user’s daily routine.
Proper Space Planning
The base for the optimization of small kitchens lies in effective space planning. Most designers make use of the classical “work triangle” concept by arranging the sink, stove, and refrigerator in a triangular fashion to better workflow efficiency.
Selection of Suitable Layouts
As per the kitchen size, designers can choose among different layouts available for them
L-Shaped Kitchens: Ideal for small spaces, this layout uses two adjacent walls to provide ample counter space and storage.
U-Shaped Kitchens: Ideal for slightly bigger areas, offering extensive storage and counter space on all three sides.
Parallel or Galley Kitchens: Provides for two parallel counters and maximizes the area in narrow kitchens.
Taking Advantage of Vertical Space
For smaller kitchens, the ceiling is precious vertical space. Using this area with tall cabinets or open shelving that reach to the ceiling can dramatically add storage capacity without using floor space.
Multi-Functional Furniture
Multifunctional furniture, such as pull-out cutting boards or extendable countertops, is a recommendation by designers, which allows adding workspace when necessary without occupying it permanently.
Intelligent Storage Solutions
For small kitchens, intelligent storage solutions can be greatly effective:
Pull-Out Pantries: Skinny pull-out cabinets that work well for skinny cabinet spaces for holding spices and dry goods.
Corner Drawers: Custom corner cabinetry.
Pot Racks, Overhead: Hang your pots and pans here with very little cabinet space taken up.
Light Colours
Light colors for walls, cabinets, and countertops can make the small kitchen more spacious and airy. Whites, creams, and light pastel colors are among the most favored options for reflection of light, which gives an illusion of extra space.
Sufficient Installation of Lighting
Lighting plays a crucial role in small kitchens. A balanced combination of ambient, task, and accent lighting makes the room bright, practical, and friendly.
Choosing Appropriate Flooring
Flooring selection may also affect the perception of space. Light-colored flooring, pale oak, or light ceramic tiles, reflects light and makes the kitchen feel larger. Large-format tiles or wide planks create a sense of continuity and enhance the illusion of spaciousness.
Adding Reflective Surfaces
Reflective materials such as glass backsplashes or glossy cabinet finishes can bounce light around the room, making it feel more expansive.
Streamlining Appliances
Space-saving options might include compact built-in or multipurpose appliances: save space to minimize visual clutter. For instance, a combo microwave-convection oven will carry out multiple functions but occupies minimum space.
Minimalistic Design
A no-clutter, minimalist design that has clean lines and simple hardware can make any small kitchen even more open and sorted.
Open Shelving
Open shelves make the kitchen airier, and the things that are to be accessed quite easily and come in use in the kitchen almost always. Still, they need to be well organized and not create a messy look.
Inclusion of Sliding Doors
Sliding or pocket doors allow for more free space compared to swing doors since more room is reserved for kitchen activity.
Get Local Experts
You can get professional designers, such as those with experience at Baner and other areas, offering customized solutions in keeping with the individual needs and requirements of the specific area to be renovated. Some specific firms are Visual & Concepts, Kitchen Studio (Baner), and Vivid Interior that create functional, stylish small-space kitchen interiors.
In the last analysis, an efficient kitchen from a small-sized kitchen is the result of incorporating the best strategies along with creative design solutions and personal touches. Baner interior designers of kitchens can convert tiny kitchens into functioning spaces that meet all the needs of their clients using these strategies.
Contact us today to transform your small kitchen into a functional and beautiful space!

