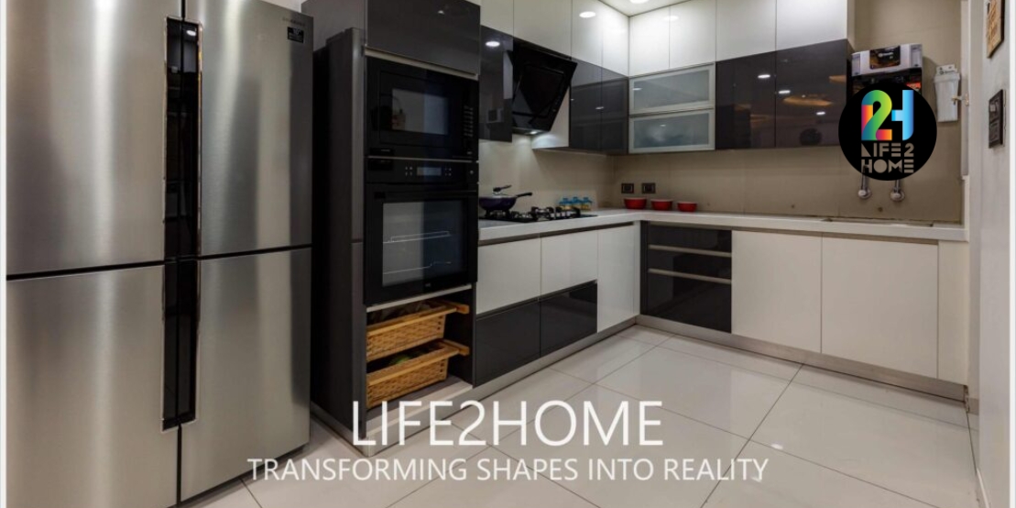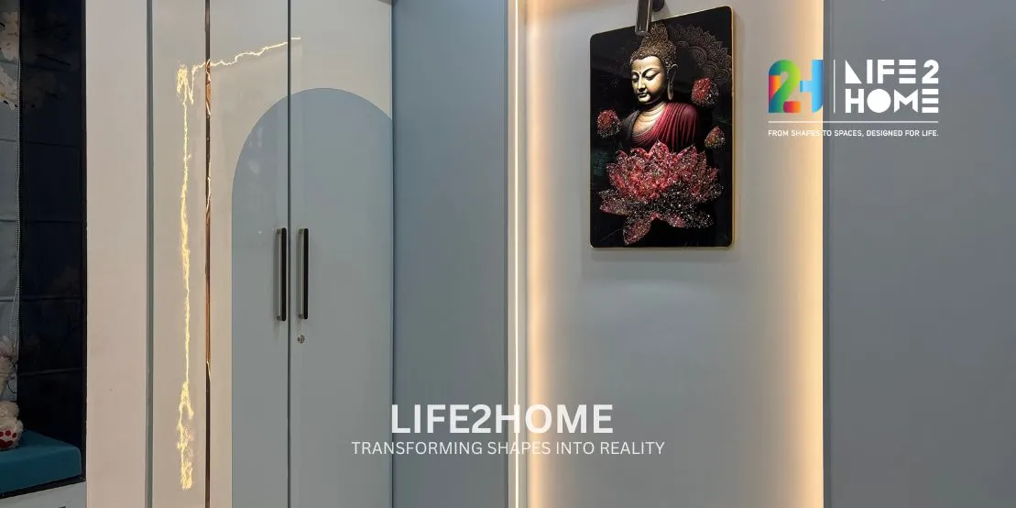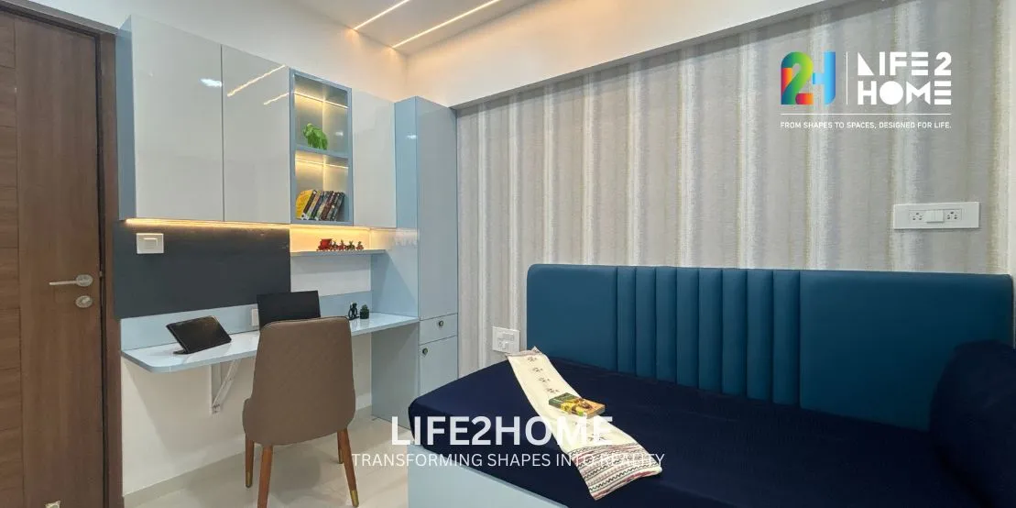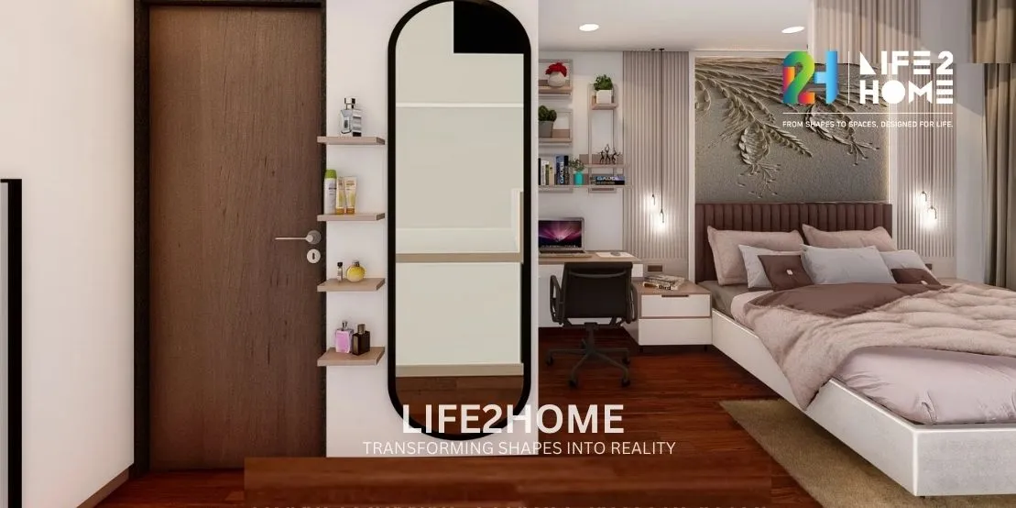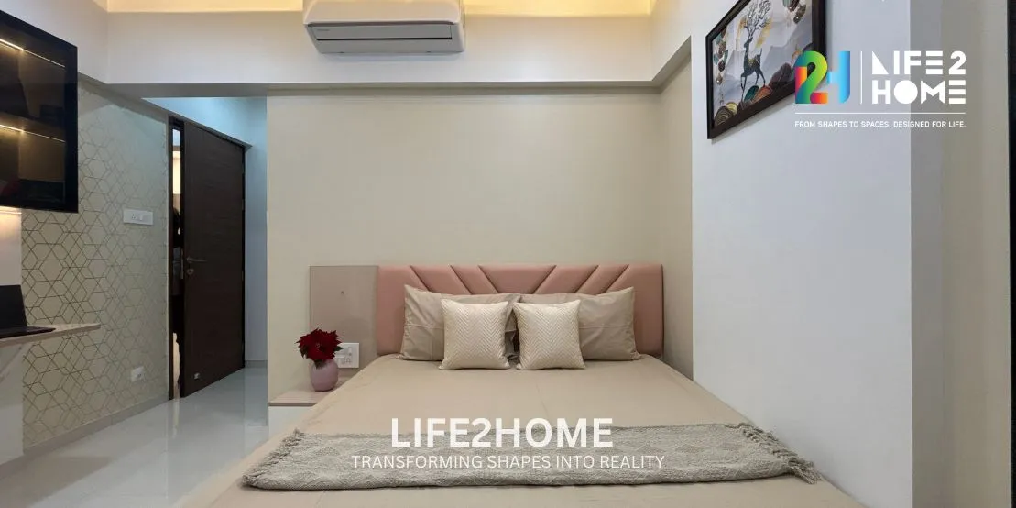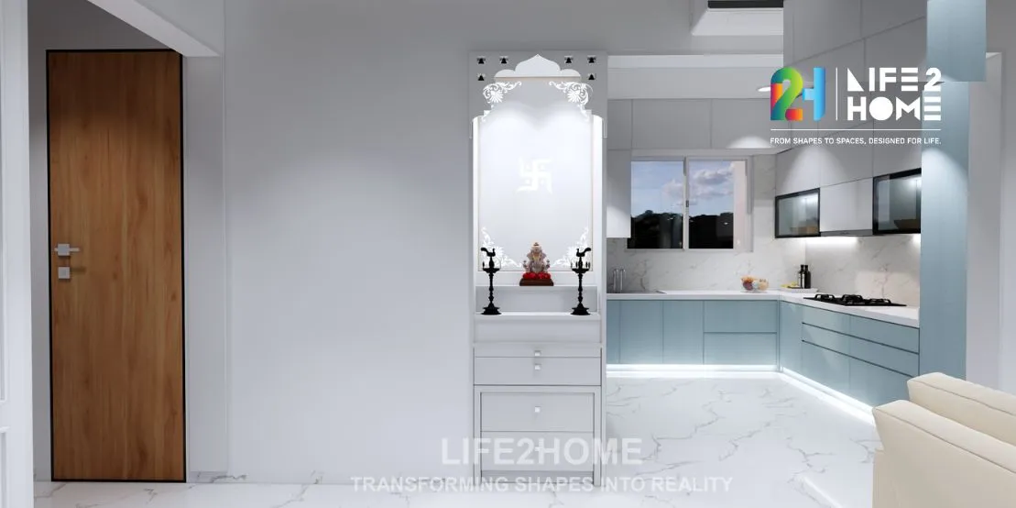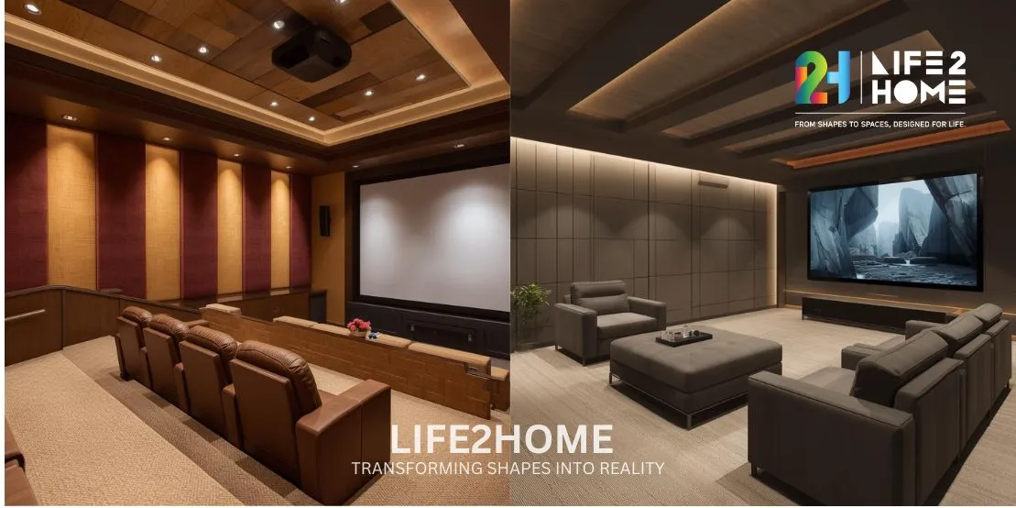Luxury kitchen interior design for small apartments in Baner is about maximising space while still incorporating design or functionality elements that appeal to you. Even with limited room, you can still design an eye-catching, functional and visually appealing space – here are five helpful tips that’ll help create your ideal kitchen even in smaller apartments!
1. Maximizing Space Utilizing Smart Designs
In smaller apartments, optimizing layout through smart designs is key for creating a luxurious atmosphere while not overcrowding spaces.
- Simple and Functional Layouts: When designing an effective layout for small kitchen spaces, select an arrangement which optimizes every square inch. U- or L-shaped plans provide plenty of storage as well as counter space; leaving the center part free. An open kitchen design may help make the room look bigger.
- Multi-Functional Furniture: Look for multi usable furniture, such as an island that has both a breakfast counter and storage area. Consider floating shelves, instead of huge cabinets, for open storage. This provides a great space saving option and allows beautiful kitchenware to be on display.
- Effective Use of Vertical Space: Make effective use of vertical space by installing cabinets that reach from floor to ceiling and providing ample storage without taking over too much floor area.
2. Focusing on Space Saving and High-end Appliances
Luxury does not have to be associated with large spaces; kitchens of any size can utilize modern appliances with luxurious functionality but are also space-saving and space-efficient.
- Built-In Appliances: Consider built-in models that help create a seamless appearance while saving space and making your kitchen look cleaner and more organised when looking for combined, built-in appliances like an oven, dishwasher, or refrigerator that blend in effortlessly. These will save space while creating the illusion that everything in the space has its own home – saving both money and effort in managing an organized workspace!
- Slimline Options: Opting for slimline versions of traditional kitchen appliances such as dishwashers, stoves and microwaves will save space while offering all of the features required for effective cooking.
Integrating cutting-edge technologies into your kitchen can add luxury and comfort. From voice controlled ovens to refrigerators that monitor grocery items, this advanced equipment helps enhance efficiency while adding modern style.
3. Select luxurious materials to give your small kitchen an extravagant appearance
The materials you select play an integral role in giving it its glamorous atmosphere. High-grade finishes, textures and materials add charm without taking over too much of your available space.
- Countertops: For your countertops, select materials like granite, quartz or marble as these provide not only durable solutions but also add an aesthetic element of class. Marble will last forever while adding luxury in the form of luxurious design; alternatively quartz is more cost effective with less upkeep needed than its marble counterparts.
- Cabinets and Storage: If you are considering cabinets specifically for storage, go with wooden finishes with clean handles or matte finishes for that classic look, whereas lacquered or high gloss storage cabinets will reflect light into your space creating a luxury atmosphere
- Backsplashes: A marble or glass backslash could bring elegance and excitement to your kitchen design without taking up too much space. You can also keep the colours neutral with metallic accents in a modern and chic way to create an interesting focal point.
4. Experiment With Lighting For An Elegant Ambience
Choosing the right lighting can help in establishing a luxurious ambiance in your kitchen and create a sense of space and affluence. A well-lit kitchen can give any kitchen a great look while being useful.
- Layered Lighting: With lighting, like every other element in every project, it is best practice to consider ambient, task and accent lights. Start with recessed ceiling lights or overall lighting, then move on to under cabinet lights or lighting over work areas, and complement work areas with aesthetic-based fixture lighting over sinks or islands. Using fixtures that highlight the function, yet enhance the environment is an important element of your creative consideration.
- Dimmable LED Lighting: In the best interest of every function on your project, dimmable LED lights are essential. Not only will dimmable LEDs create brightness to fit the time of day or mood, but having the added clarity of warm lighting tones will create a kind and inviting experience, while cooler tones create an airy freshness that helps kitchen space.
- Accent Lighting: Use lighting to highlight particular features in your kitchen design, e.g. the backsplash or highlight wall and for pizzazz you can add chandeliers or a designer lamp in several locations to add extra glamour in the room.
5. Add A Color Scheme And Minimal Design
A key to elegant living in a small apartment lies in finding balance by prioritizing minimalism while choosing carefully considered colors.
- Neutral Palette: To make the space feel larger and reflect light more effectively, try opting for neutral hues such as white beige cream or gray as part of your cabinetry walls and counter color scheme. Light reflecting from these neutral colors helps expand on space to make everything seem brighter; adding luxury accents like navy or charcoal may create the ideal contrast to set off these neutral colors perfectly.
- Open Shelving with Style: Instead of opting for upper cabinets that impede on space in your kitchen, open shelves make your space feel bigger while looking elegant and give off more airiness. You could showcase items like cutting-edge glassware, glass jars or striking bowls. This gives the effect of creating more airiness within an elegant atmosphere in the space.
- Assume less is best: Achieve an uncluttered aesthetic through simple designs, geometric forms, and elegant finishes will achieve this objective without making your kitchen appear overrun with extraneous ornamentation or unneeded appliances. When selecting kitchen designs focus on simple lines with geometric forms for maximum luxury without overcrowding it with items.
Luxury kitchen interior design for Small Space in Baner and Aundh may appear like a challenge; however it’s actually achievable if you follow the correct methods. Focus on optimizing space with premium materials while selecting high-end yet small appliances from leading brands; carefully designed lighting schemes will add elegance while minimalism will guarantee elegance for a beautiful, spacious, luxurious kitchen that fuses perfectly into the design of any apartment while being stylish yet practical! Keep these tips in mind to design and build a beautiful practical kitchen that seamlessly blends into the design of an apartment while giving it space that raises elegance while luxuriousness in every aspect!

